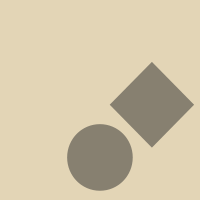Assignment
Norconsult was commissioned by BIR AS (the Bergen Area Intermunicipal Waste Management Company) to design a new terminal in connection with the development of a new boss network for Bergen. The starting point for the project was a centrally located "technical building".
Solution
In the forward-looking zoning plan for the area, there were major environmental ambitions and requirements for choice of materials and architectural design. The requirement in the plan for transparency to the terminal from ground floor and public-oriented functions has been met in the terminal through large windows on the ground floor that provide public access to the fully automated terminal. Next door to the terminal is its own viewing center. Here you can become better acquainted with BOB's activities and environmental projects through various exhibitions throughout the year. The office part of the project is certified with BREEAM-NOR excellent and the entire building satisfies Energy class A. Energy is supplied from the building-integrated photovoltaic system on the façade walls on the top floor of both stairwells. There is also a major reuse project related to the inventory in the building. Through the development of the project, Norconsult highlighted an opportunity for the client to add a number of floors so that the facility could not only be a Terminal, but also house BOB's new offices in Bergen. This was a development that the client had not envisaged and which really lifted the project in their organization, as well as solved a larger problem related to where they should establish new offices. It was a very successful added value, and a development of the project that made the building much more visible from an urban development perspective.
Result
The new waste management terminal at Nygårdstangen now also contains the head office for BIR AS in the areas above the terminal. The building is 4585 m2 with roof garden for the employees, and external balconies facing Store lungegårdsvann from the office floors. The building is now a sustainable landmark building in Bergen city center, and the facility has visitors from all over the world to look at the innovative waste management solutions.

The first terminal of BIR is located at Jekteviken and is characteristic with its green façade panels and plant walls. Mirroring back to the first terminal along with the ambitions for green roofs in the zoning plan for the area, the idea of the green roof garden and plant walls was born. Green plant walls together with wood cladding, wooden slats in addition to elements of green plates in the façade, materials have been chosen to work with and absorb materials and colors from neighboring buildings; main fire station and ADO swimming pool.

Through the development of the project, Norconsult highlighted an opportunity for the client to add a number of floors so that the facility could not only be a Terminal, but also house BIR's new offices in Bergen.
Nils Jarle Kvam
Gruppeleder vann og avløp

Cathrine Hofland
Gruppeleder Arkitektur | Sivilarkitekt MNAL
Contact us









